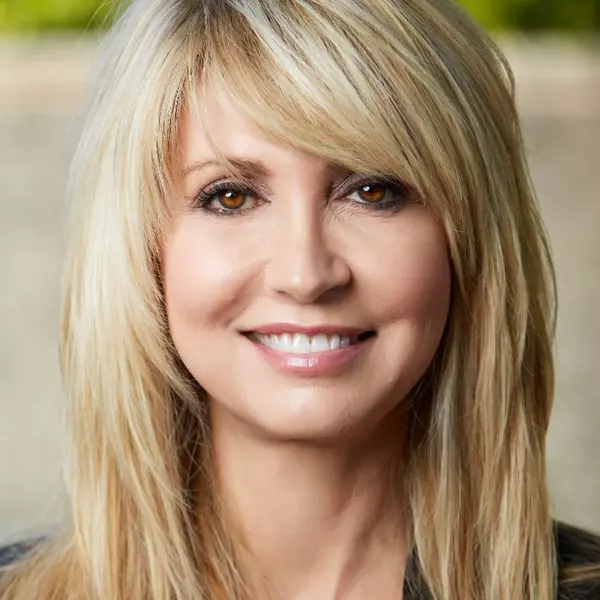$1,100,000
$1,190,000
7.6%For more information regarding the value of a property, please contact us for a free consultation.
16720 W Berkeley Road Goodyear, AZ 85395
3 Beds
3.5 Baths
3,039 SqFt
Key Details
Sold Price $1,100,000
Property Type Single Family Home
Sub Type Single Family Residence
Listing Status Sold
Purchase Type For Sale
Square Footage 3,039 sqft
Price per Sqft $361
Subdivision Pebblecreek
MLS Listing ID 6305553
Sold Date 12/02/21
Bedrooms 3
HOA Fees $227/ann
HOA Y/N Yes
Year Built 2012
Annual Tax Amount $8,201
Tax Year 2021
Lot Size 0.618 Acres
Acres 0.62
Property Sub-Type Single Family Residence
Property Description
Stunning luxury home with Guest Casita located on a huge Golf Course lot with mountain & water views. Elegant; highly upgraded & professionally decorated. Meticulously maintained. Great room with fireplace & soaring tray ceiling. The gorgeous kitchen features beautiful cabinetry, granite counters, large island, upscale stainless appliances including gas cooktop, new wall oven, 2 built-in microwaves, & dishwasher (2021), trash compactor, & huge walk-in pantry. The list of upgrades includes New Water Softener (2021) New Washer & Dryer (2021) New Water Heater (2018) New irrigation timer (2021), custom window treatments, Plantation shutters, owned solar, extensive paver work at front courtyard & driveway, extended length 3-car garage, & more. This one is Special & ready for you to enjoy!
Location
State AZ
County Maricopa
Community Pebblecreek
Area Maricopa
Direction I-10W to Exit 126, R @ PebbleCreek Parkway, L @ Clubhouse Drive, Follow Clubhouse Dr as it curves past the Clubhouse, R @ Coronado Rd, R @ 167th Dr, Home is located on the Right as road curves.
Rooms
Other Rooms Guest Qtrs-Sep Entrn, Great Room
Master Bedroom Split
Den/Bedroom Plus 4
Separate Den/Office Y
Interior
Interior Features High Speed Internet, Granite Counters, Double Vanity, Master Downstairs, Eat-in Kitchen, Breakfast Bar, 9+ Flat Ceilings, Central Vacuum, No Interior Steps, Kitchen Island, Full Bth Master Bdrm, Separate Shwr & Tub
Heating Natural Gas
Cooling Central Air
Flooring Vinyl, Tile
Fireplaces Type 1 Fireplace, Free Standing, Living Room
Fireplace Yes
Window Features Dual Pane
Appliance Gas Cooktop, Water Purifier
SPA None
Exterior
Exterior Feature Private Street(s), Private Yard, Separate Guest House
Parking Features Garage Door Opener, Extended Length Garage, Direct Access, Attch'd Gar Cabinets
Garage Spaces 3.0
Garage Description 3.0
Fence Block, Wrought Iron
Pool None
Community Features Golf, Gated, Community Spa, Community Spa Htd, Guarded Entry, Tennis Court(s), Biking/Walking Path, Fitness Center
Utilities Available APS
View Mountain(s)
Roof Type Tile
Accessibility Bath Grab Bars
Porch Covered Patio(s), Patio
Total Parking Spaces 3
Private Pool No
Building
Lot Description Sprinklers In Rear, Sprinklers In Front, On Golf Course, Synthetic Grass Frnt, Synthetic Grass Back, Auto Timer H2O Front, Auto Timer H2O Back
Story 1
Builder Name Robson
Sewer Private Sewer
Water Pvt Water Company
Structure Type Private Street(s),Private Yard, Separate Guest House
New Construction No
Schools
Elementary Schools Adult
Middle Schools Adult
High Schools Adult
School District Agua Fria Union High School District
Others
HOA Name PebbleCreek HOA
HOA Fee Include Maintenance Grounds,Street Maint
Senior Community Yes
Tax ID 501-02-133
Ownership Fee Simple
Acceptable Financing Cash, Conventional, VA Loan
Horse Property N
Disclosures Agency Discl Req, Seller Discl Avail
Possession By Agreement
Listing Terms Cash, Conventional, VA Loan
Financing Conventional
Special Listing Condition Age Restricted (See Remarks)
Read Less
Want to know what your home might be worth? Contact us for a FREE valuation!

Our team is ready to help you sell your home for the highest possible price ASAP

Copyright 2025 Arizona Regional Multiple Listing Service, Inc. All rights reserved.
Bought with Elite Partners






