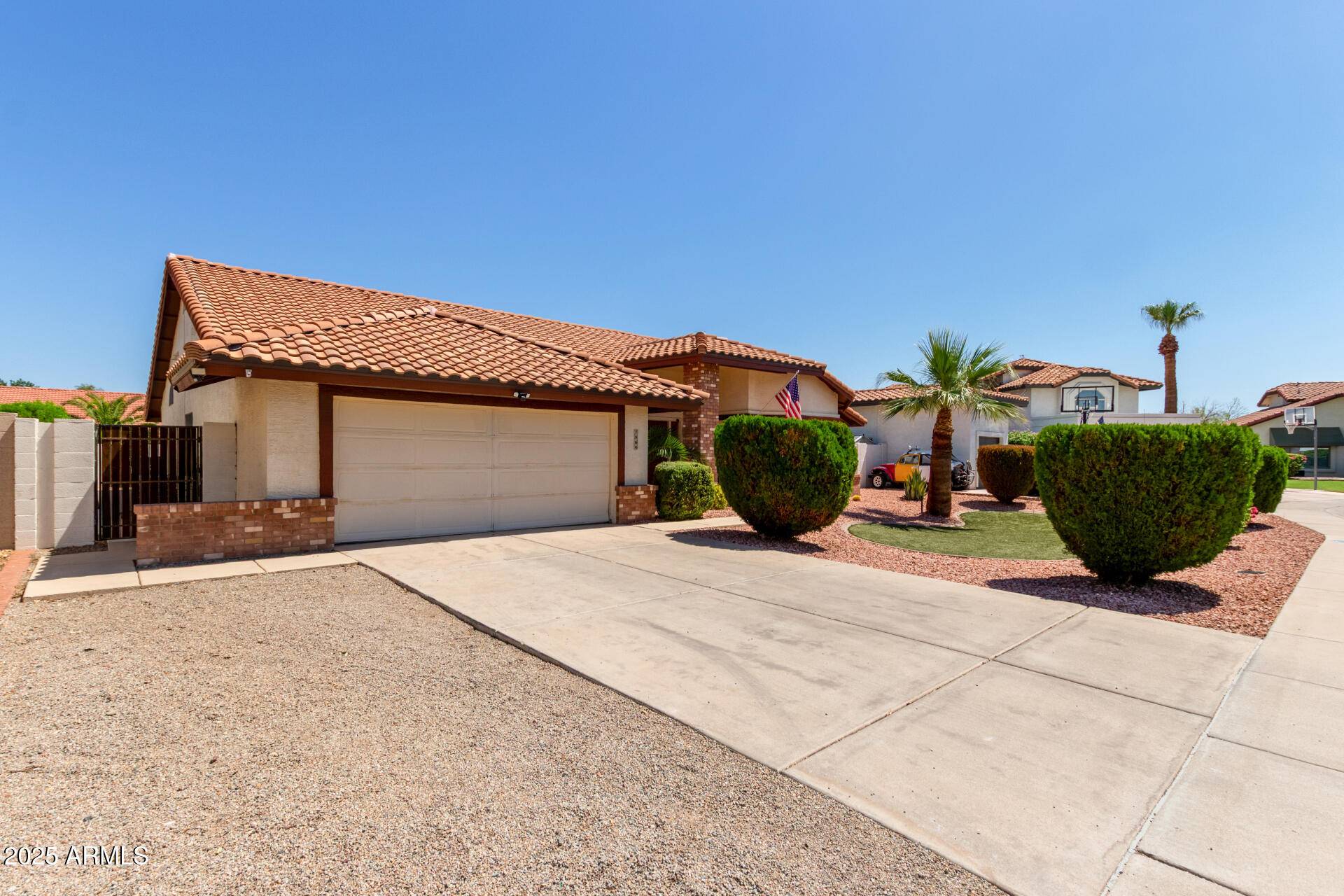1966 E BELMONT Drive Tempe, AZ 85284
3 Beds
2 Baths
1,918 SqFt
OPEN HOUSE
Sat Jul 19, 11:00am - 1:00pm
UPDATED:
Key Details
Property Type Single Family Home
Sub Type Single Family Residence
Listing Status Active
Purchase Type For Sale
Square Footage 1,918 sqft
Price per Sqft $323
Subdivision Tempe Royal Palms Unit 18 Amd
MLS Listing ID 6892212
Style Ranch
Bedrooms 3
HOA Y/N No
Year Built 1986
Annual Tax Amount $2,922
Tax Year 2024
Lot Size 8,224 Sqft
Acres 0.19
Property Sub-Type Single Family Residence
Source Arizona Regional Multiple Listing Service (ARMLS)
Property Description
Location
State AZ
County Maricopa
Community Tempe Royal Palms Unit 18 Amd
Direction Head north on S McClintock Dr. Turn right onto E Elliot Rd. Turn right onto S Los Feliz Dr. Turn left onto E Belmont Dr. Home will be on the left.
Rooms
Other Rooms Family Room
Den/Bedroom Plus 3
Separate Den/Office N
Interior
Interior Features High Speed Internet, Granite Counters, Double Vanity, Eat-in Kitchen, Vaulted Ceiling(s), Full Bth Master Bdrm, Separate Shwr & Tub
Heating Electric
Cooling Central Air, Ceiling Fan(s), Programmable Thmstat
Flooring Laminate, Tile
Fireplaces Type 1 Fireplace, Family Room
Fireplace Yes
Window Features Solar Screens,Dual Pane
SPA None
Laundry Wshr/Dry HookUp Only
Exterior
Parking Features Garage Door Opener, Direct Access
Garage Spaces 2.0
Garage Description 2.0
Fence Block
Pool Indoor
Roof Type Tile
Porch Covered Patio(s), Patio
Building
Lot Description Alley, Gravel/Stone Front, Gravel/Stone Back, Grass Front, Synthetic Grass Back
Story 1
Builder Name Unknown
Sewer Public Sewer
Water City Water
Architectural Style Ranch
New Construction No
Schools
Elementary Schools C I Waggoner School
Middle Schools Kyrene Middle School
High Schools Corona Del Sol High School
School District Tempe Union High School District
Others
HOA Fee Include No Fees
Senior Community No
Tax ID 301-50-489
Ownership Fee Simple
Acceptable Financing Cash, Conventional, FHA, VA Loan
Horse Property N
Listing Terms Cash, Conventional, FHA, VA Loan

Copyright 2025 Arizona Regional Multiple Listing Service, Inc. All rights reserved.





